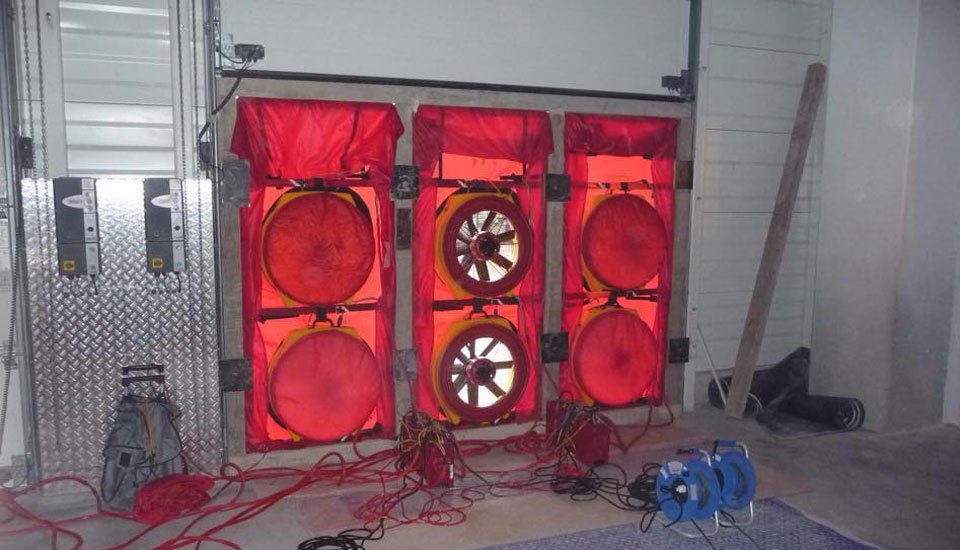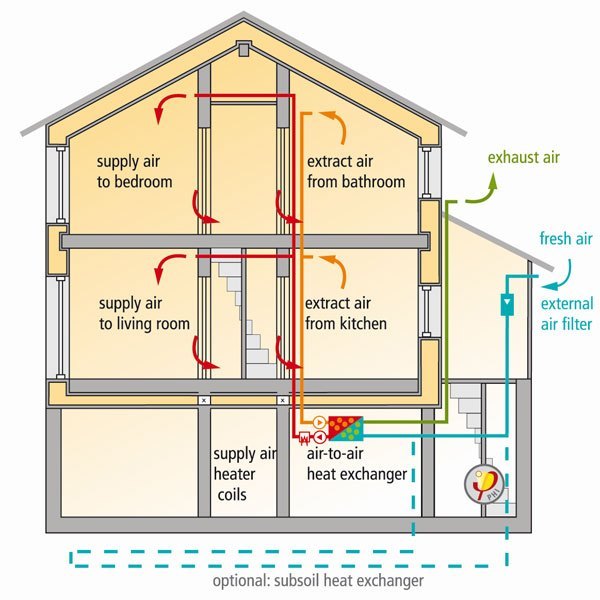Passive house is an energy-saving house with a high degree of residential comfort with extremely low energy consumption. The name “passive” is due to the fact that the building does not need active heating and cooling systems. These buildings are no different than any other, any house already built can be turned into a passive one.
The Passive Buildings concept was first developed in 1991 in Darmstadt, Germany. The first passive house was built there, which was both experimental and proved through observations, measurements and scientific analyzes that the passive house could be built with completely affordable means. The Passivehause Institute PHI is also located in Darmstadt, Germany.
Passive house is one of the fastest growing energy efficiency standards in the world.
The CEPHUS (Cost Efficient Passive House as European Standart) research project is expected to be implemented as an EU-wide norm by 2020, according to long-term EU strategies and directives.
The standard applies not only to new buildings but also to renovations. The name of the standard that is being applied for renovations is EnerPHit. It uses the principles of the passive house as a basis for complete energy renovations of existing buildings, encompassing representatives of 12 countries in all climatic regions of Europe.
Heating savings compared to ordinary buildings are over 75% and costs are low, which makes the occupants of passive houses independent of the constantly rising energy prices.
In order to achieve the Passive House standard you will need:
- Very good thermal insulation. Depending on the area where the building is located, the insulation varies from 20cm. – 30 cm. The energy required for heating and cooling must not exceed 15 kWh per square meter per year.
- The total consumption of primary energy for heating, ventilation, hot water, domestic appliances and lighting shall not exceed 120 kWh per square meter per year.
- The building must be airtight – that is, the passage of air through the shell of the building from the outside in and out. To achieve the standard, blower door tests are performed at a pressure difference of in and out of 50 Pa, the result must not exceed 60% per hour, ie. no more than 60% of the total internal air volume in the building must pass through the building envelope.
blower door test.

Passive House Design
Of crucial importance here is the design of the building. It is best to be designed with a special software – Passive House Planning Package (PHPP) and designPH, developed by the Passive House Institute, after repeated measurements, observations and scientific analyzes of already built passive buildings.
The joint work of the designers with the builders during the project phase is essential, as this significantly reduces the cost of construction. Control during construction by designers is mandatory.
The building should be oriented between southeast and southwest, preferably south. From the south side it should not be shaded by neighboring buildings. The deciduous trees from the south in the summer shade the southern facade, thus avoiding overheating. In winter, when the trees have no leaves, they do not shade the building. From the east and the west, measures are taken to shade from the low and strong summer sun, for example, put out shutters, sunshades and more.
The ratio of the surrounding surface (envelope) of the building to the volume should be kept to a minimum. This way, the least energy is wasted.
Avoiding thermal bridges
Thermal bridges are parts of the building where the thermal conductivity is higher. For example, the angles of buildings, the connections between a wall and a roof, whether on a roof, a connection with a basement, when changing material, etc. During this process, a honeycomb of 30% to 50% of the building heat can be lost.
It is recommended that the passive house be designed with certified components, such as building and insulation systems, ventilation systems, windows and doors. Like any such component, it has a mark and certificate issued by the Passivehause Institute PHI.
When designing with non-certified components, each component must be of proven technical compliance with the Passive House standard.
Manufacturers of certified components can be found on the Passivehause Institute – PHI website
Ventilation system
Ventilation system with the recovery of energy from the exhaust air by using a heat exchanger (recuperator).
Once the conditions for good thermal insulation, avoiding thermal bridges and airtightness of the building are fulfilled, the ventilation system is designed.
It is an important part of achieving the Passive House standard and represents – ducts (with special coating to avoid dirt, moisture, etc.) and a heat exchanger.
The principle of operation of the ventilation system is as follows: the incoming fresh fresh air meets the exhaust air exchanger (without mixing), the exhaust air gives off its heat to the fresh air and it passes through a filter (similar to a car air conditioning filter) and from there it is taken to the premises by ductwork.
Fresh air is supplied to the rooms at the top (along the ceiling) where it is mixed with the room air and discharged from the bottom of the room (through ventilation openings in interior doors).

The fresh air supplied does not recycle and thus inhibits the development of bacteria and dust in the premises.
The ventilation system shall be designed in such a way as to avoid high noise levels and high velocity of the exposed air. The air passes through the air ducts at low speed and no current is felt.
In the colder months, since the heat released into the fresh air is about 18 C, a heater is switched on, which further warms the air. And in the warm months, the outside air surrounds the heat exchanger through a bypass connection so that it does not heat further.
The hot water is heated by solar collectors, and when the sunlight is insufficient to heat it is additionally heated by a heat pump.
There are already certified heat exchangers with heat pumps that, in addition to heating the water, can be used for additional heating (if necessary).
Windows and doors
The most insulated part of a building is the windows. Therefore, in passive houses there are certain requirements for the coefficient of heat transfer through the windows. These requirements are only covered by triple glazed windows. It is very important to install the windows to avoid leaks and thermal bridges. Their heat transfer coefficient
(U value) shall not exceed 0,8 W / m²K, and a value of solar gain g ≥ 50% – 55% (the transmittance of solar energy through the glass).
In the summer, windows can be opened at night to help cool the building. This does not mean that windows cannot be opened during other seasons. In the passive house, fresh filtered air is constantly supplied through the ventilation system, so it is not necessary to open the windows constantly, which can lead to dust accumulation.
Doors must have the same coefficient of heat transfer
(In value) ≤0.8 W / m²K. Properly installed and air tight throughout the perimeter.
Is a passive house expensive?
When constructing buildings, it is not right to take into account only the cost of the investment (construction). Each building has a life cycle that continues after its construction. During the life cycle of the building there is a constant cost of its operation. Energy consumption is one of the important prerequisites that determine the future annual budget of its inhabitants.
Analyzes from the Passive House Institute of PHI on hundreds of passive houses built show that the average rate of appreciation is about 8%. Here we want to point out that this is also achievable for Bulgaria, but provided that a quality project is made, the joint work of the designers with the builders is still in the design phase and constant control by the designers during construction.
Benefits from investing in passive buildings:
- High standard of living thanks to comfortable indoor temperature and good air quality.
- Low energy consumption, which significantly reduces the dependence on rising energy prices.
- If you decide to rent, you will have satisfied tenants – long-term renting and rarely changing tenants due to low running costs and high living comfort.
- Investing in energy efficiency does not generate quick and short-term returns, but in return, these investments bring long-term returns throughout the life cycle, while having a beneficial impact on climate and resources.